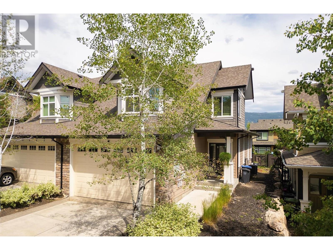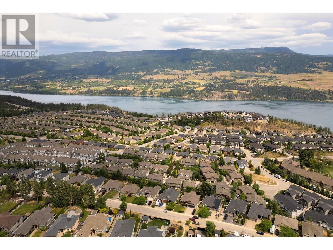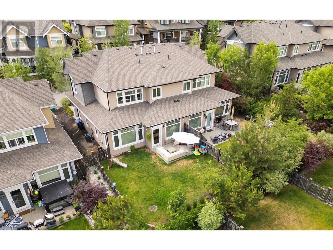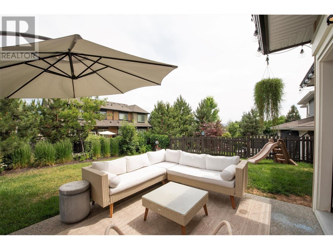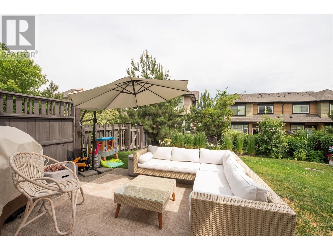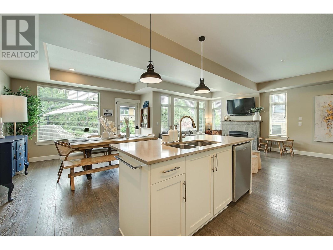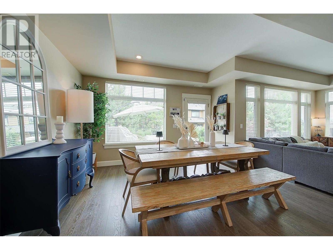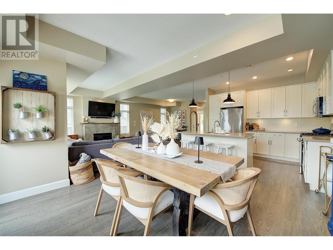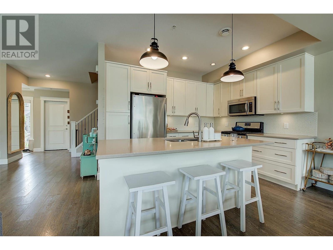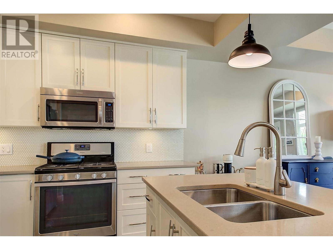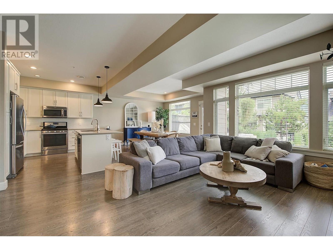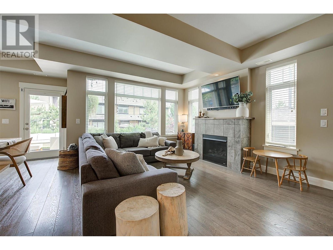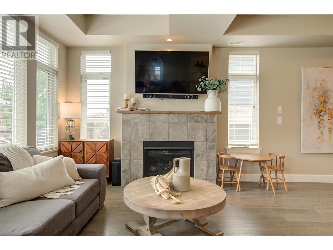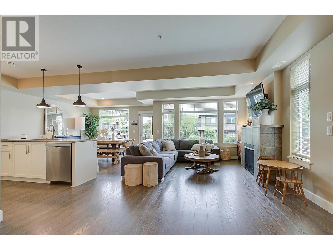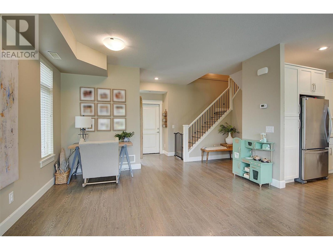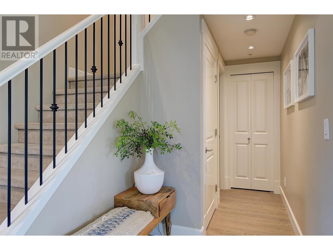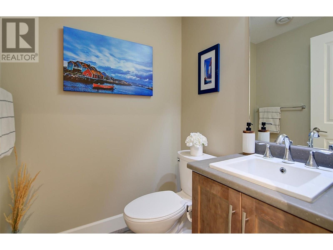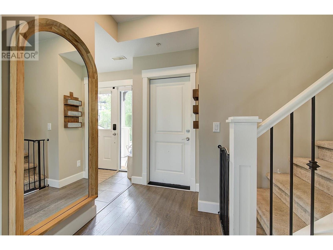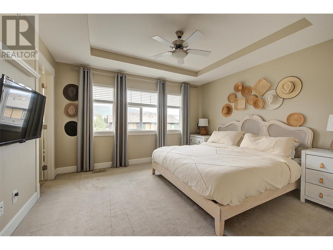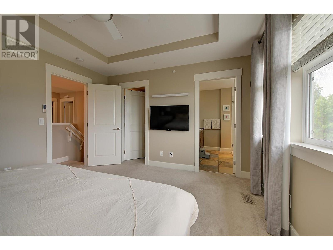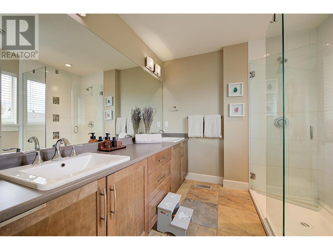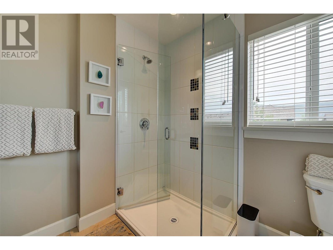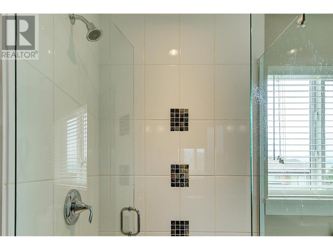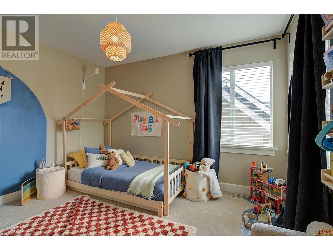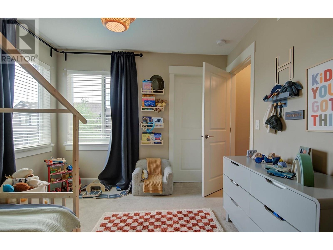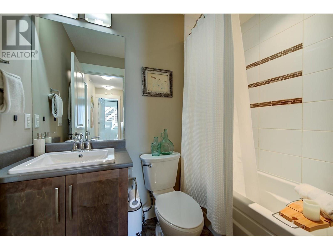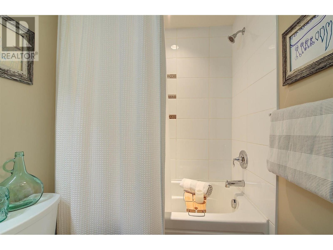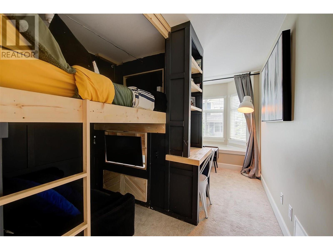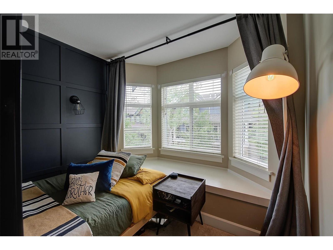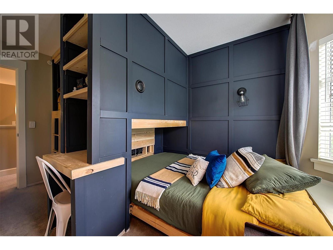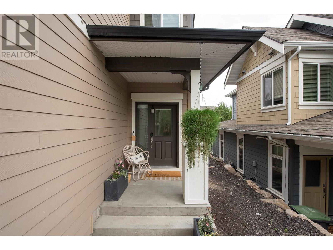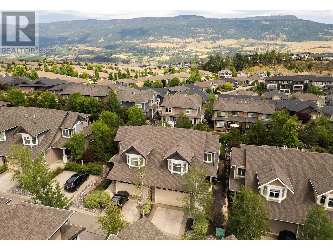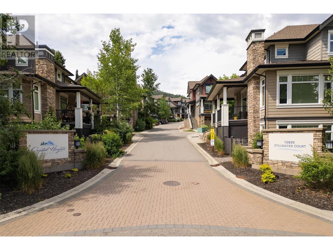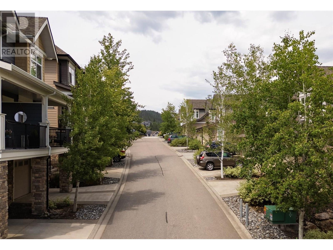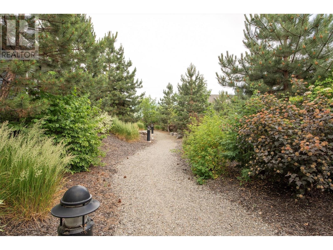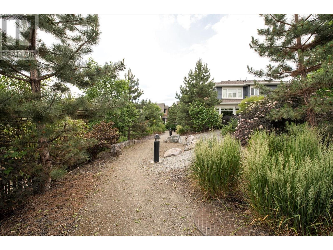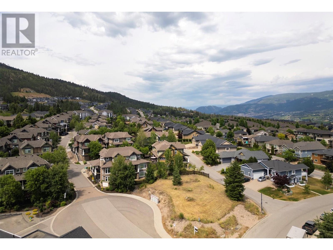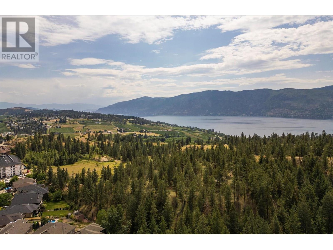3 Bedroom
3 Bathroom
1,715 ft2
Fireplace
Central Air Conditioning
Forced Air, See Remarks
Underground Sprinkler
$769,900Maintenance,
$389.53 Monthly
Stunning 3-bedroom townhome at Crystal Heights! Highly functional layout with all bedrooms on the top floor and all living spaces on the main entry level. The bright and airy living and dining areas showcase high-end finishes, large windows throughout and a tasteful accent fireplace with ample room above for a wall-mounted TV. Beautiful open-concept kitchen featuring stainless steel appliances, a stand-alone island, granite countertops and easy access to the backyard, allowing for indoor–outdoor entertaining! Step out to the sun-soaked patio (equipped with a gas hookup) and a generously sized fenced yard. The home's main level also features a powder room, and forced-air heating and central air conditioning keep every season comfortable and enjoyable. Upstairs, the primary bedroom boasts a walk-in closet and a luxurious four-piece ensuite, and the upper floor also hosts two additional bedrooms plus another full bathroom. Additional features include a double garage and a great location near beaches, parks, restaurants, Kelowna International Airport and more! (id:23267)
Property Details
|
MLS® Number
|
10356857 |
|
Property Type
|
Single Family |
|
Neigbourhood
|
Lake Country North West |
|
Community Name
|
Crystal Heights |
|
Features
|
Central Island |
|
Parking Space Total
|
2 |
|
View Type
|
Valley View, View (panoramic) |
Building
|
Bathroom Total
|
3 |
|
Bedrooms Total
|
3 |
|
Appliances
|
Refrigerator, Dishwasher, Dryer, Range - Gas, Microwave, Washer |
|
Constructed Date
|
2016 |
|
Construction Style Attachment
|
Attached |
|
Cooling Type
|
Central Air Conditioning |
|
Exterior Finish
|
Stone, Other |
|
Fire Protection
|
Sprinkler System-fire, Smoke Detector Only |
|
Fireplace Fuel
|
Gas |
|
Fireplace Present
|
Yes |
|
Fireplace Type
|
Unknown |
|
Flooring Type
|
Carpeted, Ceramic Tile, Laminate, Tile |
|
Half Bath Total
|
1 |
|
Heating Type
|
Forced Air, See Remarks |
|
Roof Material
|
Asphalt Shingle |
|
Roof Style
|
Unknown |
|
Stories Total
|
2 |
|
Size Interior
|
1,715 Ft2 |
|
Type
|
Row / Townhouse |
|
Utility Water
|
Municipal Water |
Parking
Land
|
Acreage
|
No |
|
Fence Type
|
Fence |
|
Landscape Features
|
Underground Sprinkler |
|
Sewer
|
Municipal Sewage System |
|
Size Total Text
|
Under 1 Acre |
|
Zoning Type
|
Unknown |
Rooms
| Level |
Type |
Length |
Width |
Dimensions |
|
Second Level |
3pc Bathroom |
|
|
7'3'' x 4'10'' |
|
Second Level |
Bedroom |
|
|
11'7'' x 10'0'' |
|
Second Level |
Bedroom |
|
|
14'3'' x 9'3'' |
|
Second Level |
4pc Ensuite Bath |
|
|
8'0'' x 7'10'' |
|
Second Level |
Primary Bedroom |
|
|
12'8'' x 12'0'' |
|
Main Level |
2pc Bathroom |
|
|
5'1'' x 4'11'' |
|
Main Level |
Family Room |
|
|
13'3'' x 13'0'' |
|
Main Level |
Living Room |
|
|
14'2'' x 13'0'' |
|
Main Level |
Dining Room |
|
|
14'2'' x 10'0'' |
|
Main Level |
Kitchen |
|
|
11'0'' x 9'0'' |
https://www.realtor.ca/real-estate/28638831/12850-stillwater-court-unit-11-lake-country-lake-country-north-west

